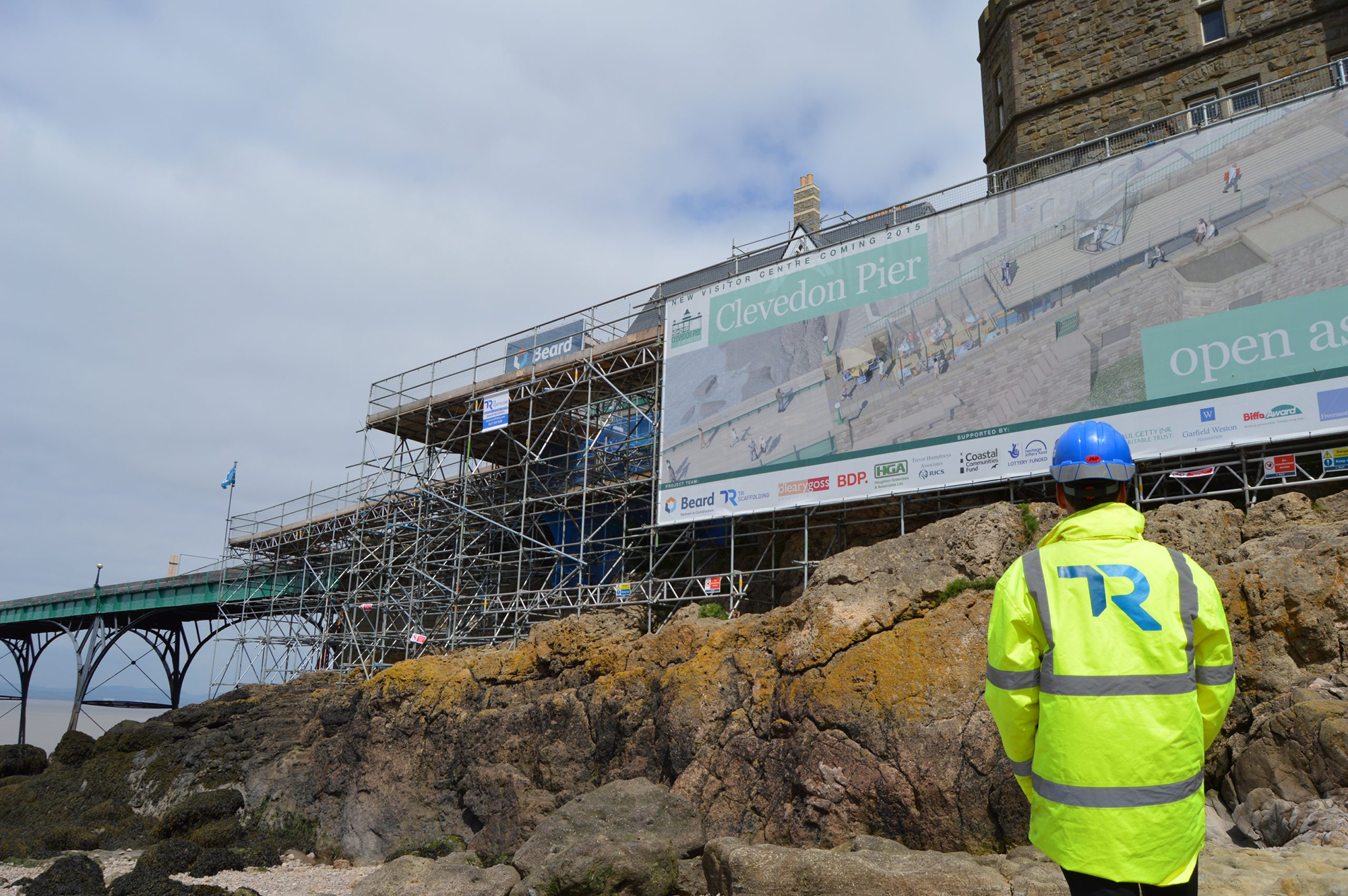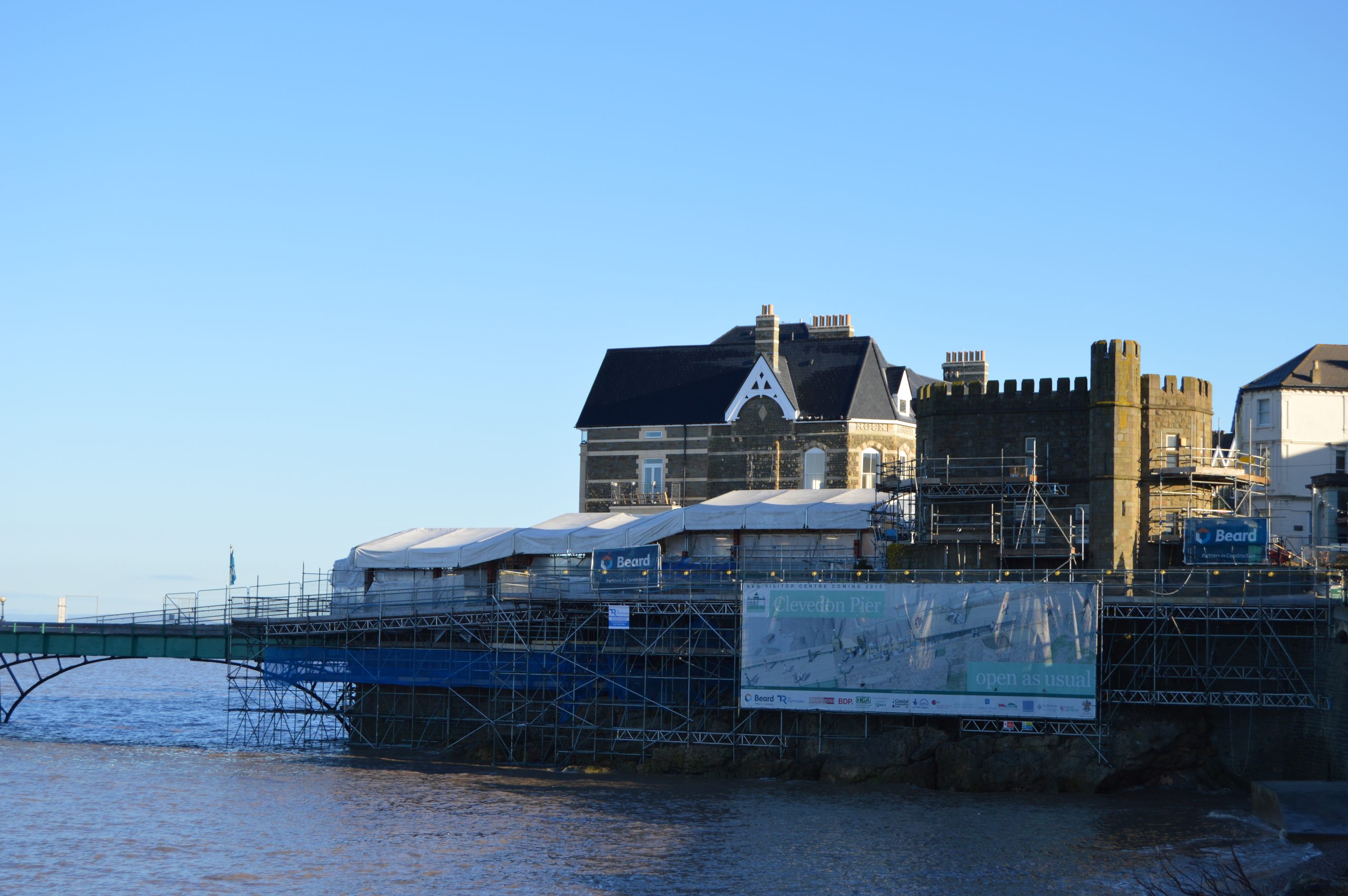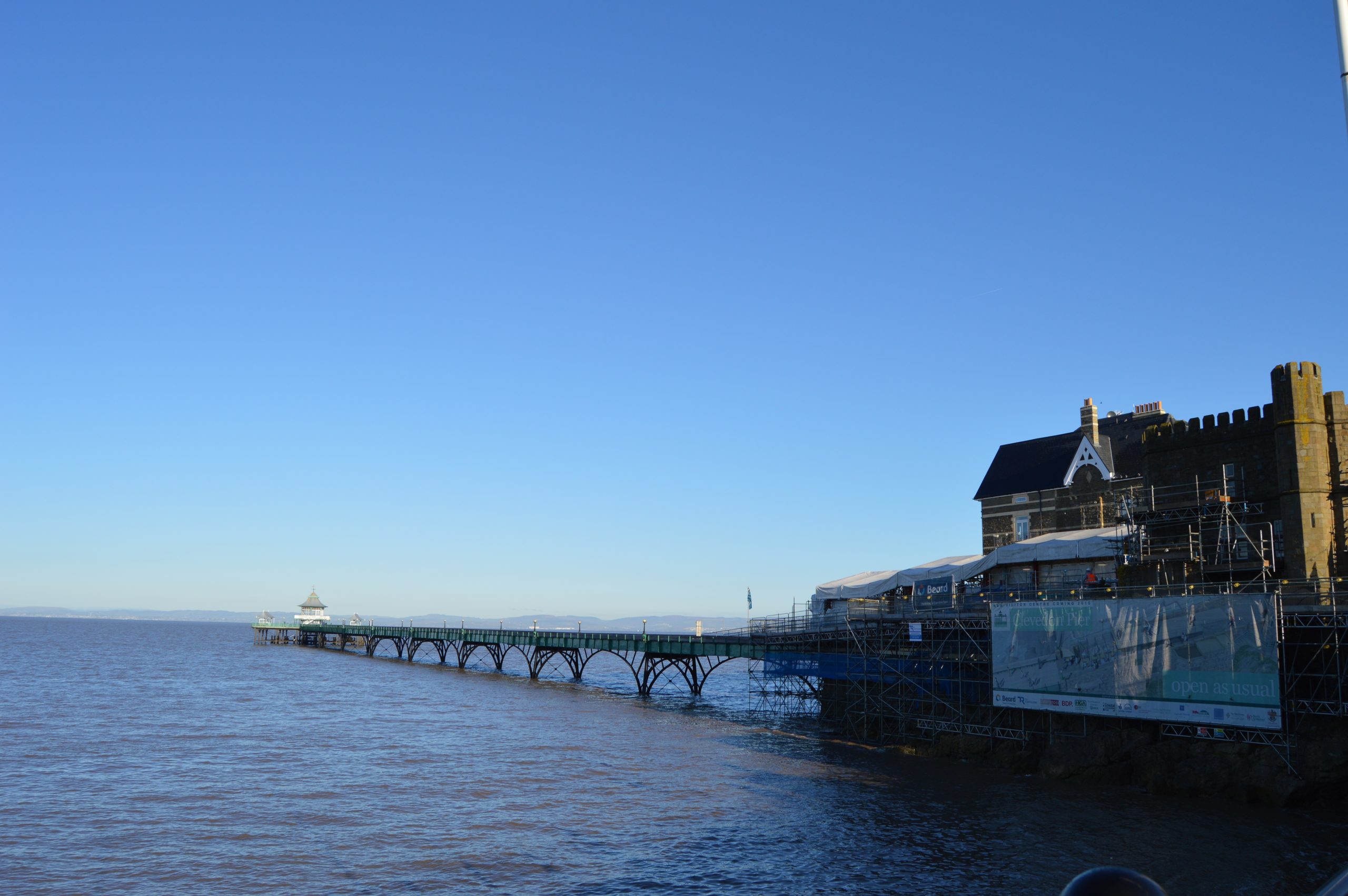Clevedon Pier – Temporary Roof
The requirements
Clevedon pier is the UK’s only grade 1 listed pier. A new visitors centre has been commissioned to provide improved facilities for pier visitors.
TR Scaffolding were contracted to provide temporary works to enable the construction of the new visitors’ centre and allowed continued public access to the pier, this included a temporary walkway and a temporary roof.
1) Temporary walkway
The construction of the new visitors’ centre required the closure of the original route onto the pier. To allow continued access to the pier for visitors and fishermen, a temporary walkway was provided. The walkway was formed using the existing bed rock outcrop which extended parallel outwards from the existing promenade.
The design brief included providing a max live load of 5.0kNm^2, maximum slope gradient of 1:12, design life of two years, suitable for wheelchair access and capable of resisting weather and tidal conditions.
2) Temporary Roof
The main contractor requested a temporary weatherproof cover be installed over the worksite for the new visitors’ centre, to help expedite the construction and minimise water ingress.
There were several challenges to overcome from the design brief. There was very limited space to install ground-bearing legs, the roof was required to be inclined and the roof sheets required to be retracted to permit the installation of new glass for the visitors’ centre. With the location of the structure on the coastline, the temporary roof had to resist very strong coastal winds.
Our solution
1) Temporary Walkway
Several design solutions were considered using structural steel and proprietary equipment; however, a simple tube and fitting solution was considered which eliminated the main design hazards and concerns.
The tube and fitting solution offered the following benefits:
– Reduced leg load reactions due to small grid.
– Provided adaptability where leg position was critical
– Removed the requirement to install a temporary foundation.
– Smaller frontal area to keep tidal forces on the structure to a minimum.
– Easier and safer to install following industry standard scaffolders working at height guidance
In order to ensure that the structure was able to resist environmental forces (wind, tidal, storm), the tube and fitting scaffold was secured to the existing sea wall and bed rock foundation using heavy-duty anchors. 50% of the anchors were pull out test to ensure integrity.
The walkway service material had to be durable and cope with a high level of foot traffic, as well as be resistant to the marine environment. An anti-slip roofing mineral felt was chosen which was applied to an OSB base layer positioned on top of the scaffold board deck. This was applied using a flame which provided a waterproof solution to the deck. This ensured the walkway surface integrity and also ensured anti-slip properties were maintained.
2) Temporary Roof
The selected design utilised the existing retaining wall which flanked the visitors’ centre. With limited space, vertical structural steel members were fastened to the retaining wall to transfer vertical and lateral loads into the retaining wall.
Rather than designing the roof to be inclined, the roof beams were stepped to follow the required profile. A mock-up was created at our yard to confirm that the principle of a stepped roof was feasible and confirm that the kedar roof sheets could be pulled through.











